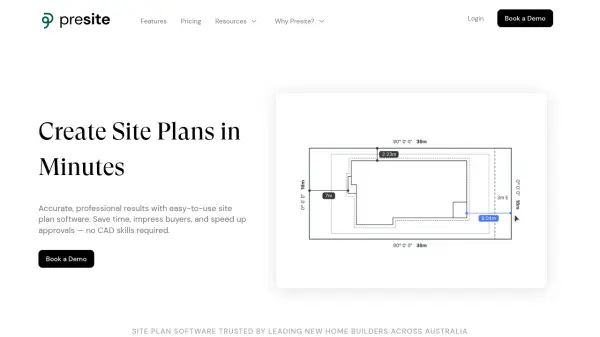What is Presite?
Presite empowers home builders and contractors to create professional site plans quickly and accurately, eliminating the need for CAD expertise. The platform features a guided, step-by-step workflow that allows users to generate site plans in just a few minutes—regardless of lot complexity or project size. By integrating advanced calculations, data overlays, and customizable outputs, Presite helps users avoid costly planning errors and present clients with polished documents.
The software offers robust capabilities including site cost analysis, engineering plan overlays, council data integration, and branded documentation. Flexible credit-based pricing and enterprise options make it suitable for solo builders and large organizations alike. With seamless management of floorplans and instant 2D/3D visualization, Presite ensures efficient, accurate planning and speeds up project approvals.
Features
- Guided Site Plan Creation: Step-by-step process for easy and accurate site plan generation.
- Automated Calculations: Calculate cut and fill, retaining wall requirements, and provide cost summaries.
- Engineering Plan Overlay: Overlay site plans on engineering documents for enhanced clarity.
- Data Integrations: Access national data layers for bushfire, flood, topography, and more.
- Flexible Visualization: Instantly view plans in 2D or 3D.
- Branded Exports: Export site plans with company branding as PDFs or images.
- Modular Usage: Use credits to selectively access features per project needs.
- Customizable Interface: Personalize software interface and outputs to match company branding.
- No CAD Required: Intuitive operation requiring no CAD or technical skills.
- Floorplan Management: Upload, update, and organize floorplans at any stage.
Use Cases
- Creating professional site plans for home construction projects
- Visualizing floorplans and site levels for client presentations
- Performing site cost analysis for project budgeting
- Integrating local council and geographic data into site plans
- Generating fast, branded site plan exports for client review
- Overlaying site plans onto engineering documents
- Managing multiple floorplan variations for different builds
- Speeding up permit approvals with compliant, detailed site plans
FAQs
-
Do you offer a free trial?
Yes, after completing a demo, users receive an account with complimentary credits to try the platform. -
How many site plans can I produce with each plan?
The number of site plans depends on credit allocation per module. For example, with the base plan and 40 credits, you can produce around 10 site plans. -
Is training provided with the subscription?
Training sessions are available exclusively to Enterprise clients. The platform is designed for ease of use, supported by tutorials and in-app prompts. -
Can I cancel my subscription at any time?
Yes, subscriptions can be canceled at any time with no long-term contracts. -
Can the software be used worldwide?
Base sitings can be used globally, but the availability of certain data layers and imagery may vary by area.
Related Queries
Helpful for people in the following professions
Presite Uptime Monitor
Average Uptime
100%
Average Response Time
1340 ms
Featured Tools
Join Our Newsletter
Stay updated with the latest AI tools, news, and offers by subscribing to our weekly newsletter.











