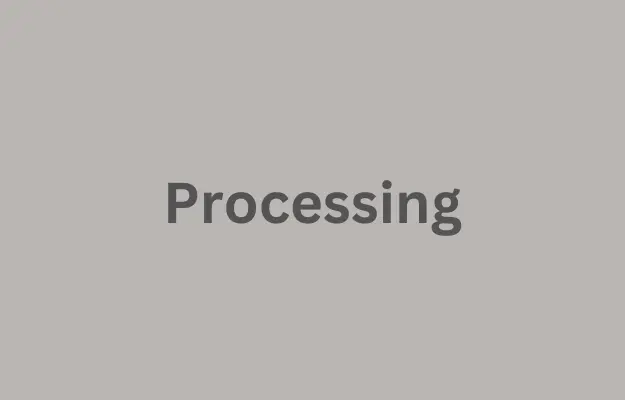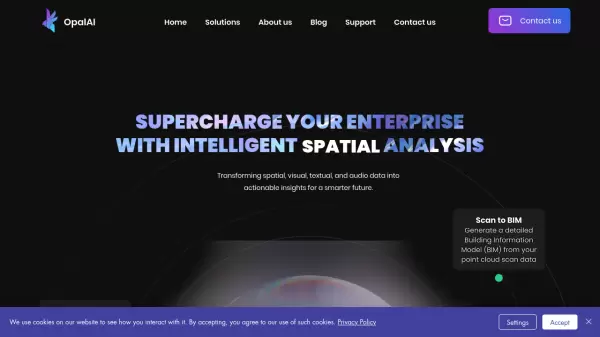What is Integrated Projects (IPX)?
Integrated Projects (IPX) specializes in digitizing existing buildings by transforming 3D scans into precise Building Information Modeling (BIM) and CAD as-built files. Utilizing advanced machine learning and engineering expertise, IPX delivers accurate models and documentation for real estate teams, developers, and design professionals looking to renovate or manage properties more effectively.
The platform features rapid service options—including SCANIT for on-site scanning and BIMIT for converting user-supplied scans—providing secure, browser-based access to BIM and CAD files, area verification, and material takeoffs. With SOC-2 Type 2 compliant file delivery and no ongoing subscription requirements, users can receive industry-standard outputs like RVT, CAD, and IFC formats supported by instant estimates and tracked project progress.
Features
- Scan-to-BIM Conversion: Utilizes machine learning and 3D scanning for accurate BIM and CAD production.
- Flexible Digitization Services: Offers SCANIT for on-site scanning and BIMIT for uploaded scans.
- Secure File Delivery: SOC-2 Type 2 compliant and browser-based access without CAD software.
- Multi-Format Output: Exports as-built files in RVT, CAD, and IFC file types.
- Instant Estimates: Provides immediate pricing and turnaround information.
- Project Tracking: Real-time order tracking and notifications.
- Material Quantification: Built-in querying for floor areas and material takeoffs.
Use Cases
- Digitizing outdated building plans for facility renovations
- Creating verified as-built documentation for real estate acquisitions
- Supporting due diligence for property management or redevelopment
- Streamlining architectural and mechanical design workflows with reliable BIM data
- Sharing and collaborating on as-built plans securely with project stakeholders
FAQs
-
What file formats are available for as-built deliverables?
Deliverables are available in industry-standard formats including RVT (Revit), CAD (DWG), IFC, and supporting files such as point clouds, control points, and model images. -
Do I need a CAD or Revit license to view delivered files?
Delivered files can be viewed securely via browser access without requiring a CAD or Revit license. -
How quickly can a building be digitized?
Turnaround times range from 2 to 28 days depending on the project's square footage, with faster timelines for smaller projects. -
Which digitization service should I choose: SCANIT or BIMIT?
Choose SCANIT for on-site scanning by professionals, or BIMIT if you already have a scan and need conversion to BIM or CAD. -
Is there a minimum project size or commitment?
There is no minimum commitment for on-demand projects, while larger subscription plans support higher square footage and multiple projects.
Related Queries
Helpful for people in the following professions
Integrated Projects (IPX) Uptime Monitor
Average Uptime
99.85%
Average Response Time
167.07 ms
Featured Tools
Join Our Newsletter
Stay updated with the latest AI tools, news, and offers by subscribing to our weekly newsletter.







