 ReRoom AI
vs
ReRoom AI
vs
 ArchitectGPT
ArchitectGPT
ReRoom AI
ReRoom AI transforms the realm of interior design, making it simple for professionals and enthusiasts to bring their visions to life. With its cutting-edge AI technology, ReRoom AI allows users to upload pictures of their interior projects and discover over twenty unique design styles. The tool then generates photorealistic renders in a matter of seconds, providing a quick and efficient way to visualize different aesthetics and decor possibilities. Catering to a wide array of spaces, from living rooms to hotel lobbies, ReRoom AI ensures every interior can reflect the desired ambiance and style, making the design process seamless and innovative.
ArchitectGPT
ArchitectGPT represents the convergence of artificial intelligence and architectural design, offering a sophisticated platform that transforms spaces with photorealistic precision. The system enables users to upload photos of any space and instantly generate stunning architectural visualizations across various design styles, from minimalist to contemporary.
The platform leverages cutting-edge AI technology to provide professional-grade design capabilities, including 4K quality renders, CAD file visualization, and advanced enhancement features. Users can access diverse design themes, smart room customization options, and innovative tools like the AI Magic Editor for real-time space transformation.
ReRoom AI
Pricing
ArchitectGPT
Pricing
ReRoom AI
Features
- Design Visualization: Users can visualize their interior design projects with photorealistic AI-generated renders.
- Diverse Styles: Offers over 20 unique design styles to choose from, ensuring a wide range of aesthetic options.
ArchitectGPT
Features
- AI Magic Editor: Paint and describe modifications for instant space transformation
- 4K Quality Renders: Ultra-sharp resolution with precise material rendering and lighting effects
- CAD Integration: Transform technical drawings from AutoCAD, Revit, or SketchUp into photorealistic visualizations
- 360° Visualization: Immersive viewing experience of designed spaces
- Text-to-Design: Convert written descriptions into visual designs
- Smart Room Customization: Intelligent design suggestions for various spaces
- Enhance + Upscale: One-click improvement of quality and resolution up to 4x
- Virtual Staging: Cost-effective alternative to physical staging
ReRoom AI
Use cases
- Interior Design Projects
- Home Renovation Visualization
- Real Estate Marketing Material Creation
- Hospitality Industry Design
ArchitectGPT
Use cases
- Architectural visualization for client presentations
- Interior design planning and previews
- Real estate listing enhancement
- Renovation planning and visualization
- Commercial space design
- Portfolio creation for designers
- Virtual staging for property sales
- Technical drawing visualization
ReRoom AI
FAQs
-
How does ReRoom AI generate photorealistic renders?
ReRoom AI utilizes advanced AI technology to analyze uploaded pictures of interior projects and generate realistic renders based on over twenty unique design styles.What types of spaces can benefit from ReRoom AI?
ReRoom AI caters to a wide array of spaces, including living rooms, hotel lobbies, and more, ensuring each interior can reflect the desired ambiance and style.Can users customize the design styles in ReRoom AI?
Yes, users can choose from over twenty unique design styles to explore different aesthetics and decor possibilities for their interior projects.Is it easy to use ReRoom AI for design visualization?
Absolutely, ReRoom AI provides a quick and efficient way for professionals and enthusiasts to visualize their interior design projects, making the process seamless and innovative.What industries can benefit from using ReRoom AI?
ReRoom AI is ideal for interior design projects, home renovations, real estate marketing, and hospitality industry design, offering a versatile solution for various professions.
ArchitectGPT
FAQs
-
What file formats can I use for CAD visualization?
You can upload JPG/PNG exports from AutoCAD, Revit, or SketchUp for transformation into photorealistic renders.What is the maximum resolution for generated images?
The platform generates images in 4K quality with the ability to upscale up to 4x the original resolution.Can I use the generated images commercially?
Yes, commercial use is allowed. Basic and Standard plans require attribution, while Pro plan permits use without attribution.
ReRoom AI
Uptime Monitor
Average Uptime
100%
Average Response Time
296.67 ms
Last 30 Days
ArchitectGPT
Uptime Monitor
Average Uptime
100%
Average Response Time
125.71 ms
Last 30 Days
ReRoom AI
ArchitectGPT
Related:
-
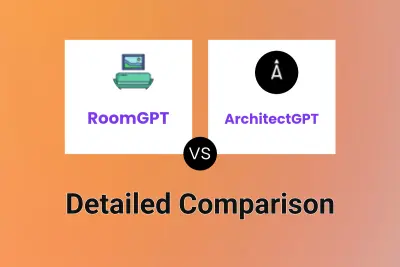
RoomGPT vs ArchitectGPT Detailed comparison features, price
-
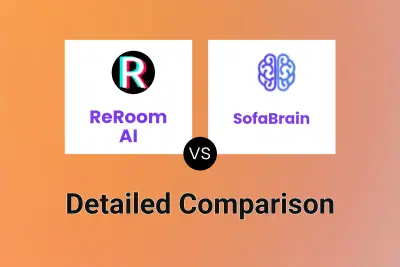
ReRoom AI vs SofaBrain Detailed comparison features, price
-
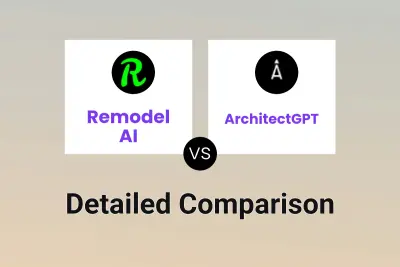
Remodel AI vs ArchitectGPT Detailed comparison features, price
-

ReRoom AI vs Design My Room Detailed comparison features, price
-
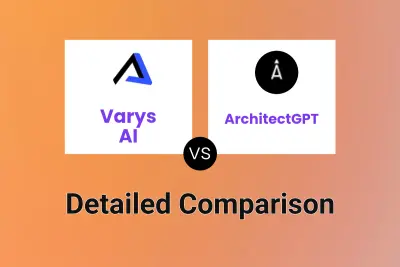
Varys AI vs ArchitectGPT Detailed comparison features, price
-
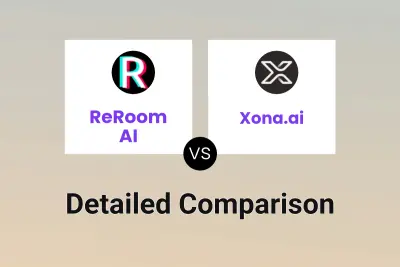
ReRoom AI vs Xona.ai Detailed comparison features, price
-
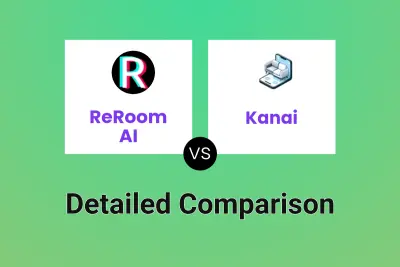
ReRoom AI vs Kanai Detailed comparison features, price
-
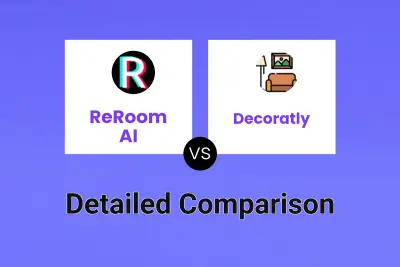
ReRoom AI vs Decoratly Detailed comparison features, price