 Maket
vs
Maket
vs
 Archi AI
Archi AI
Maket
Maket revolutionizes architectural planning by combining advanced AI technology with intuitive design tools. The platform streamlines the early-stage planning process by automating floorplan generation, providing instant visualization capabilities, and offering expert guidance on materials, costs, and design options.
Through its comprehensive suite of features, the platform enables users to navigate zoning codes effortlessly, explore various design styles through text prompts, and convert 2D plans into 3D visualizations. The system's AI-driven approach significantly reduces the time traditionally spent on schematic designs while ensuring regulatory compliance and design optimization.
Archi AI
Archi AI represents a breakthrough in interior and exterior design technology, offering a sophisticated AI-powered platform that transforms space visualization. The tool generates photo-realistic images of any room or exterior space instantly, providing users with professional-quality design renders without the need for complex 3D modeling or extensive design experience.
The platform specializes in various spaces including living rooms, bedrooms, kitchens, bathrooms, and dining rooms, offering a seamless and intuitive design process. Users can simply upload a photo of their space, specify their desired style preferences through a straightforward form, and receive multiple AI-generated design variations that match their requirements.
Maket
Pricing
Archi AI
Pricing
Maket
Features
- Floorplan Generation: Instantly generate customized residential floorplans
- Style Exploration: Visualize different design styles with text prompts
- 3D Visualization: Convert 2D floorplans to 3D environments
- Regulatory Assistant: Navigate zoning codes and compliance requirements
- Design Guidance: AI-powered assistance for materials and costs decisions
- Export Capabilities: Export designs in DXF/PDF/JPEG formats
- Version Control: Track and manage design iterations
Archi AI
Features
- AI-Powered Generation: Creates photo-like images in seconds
- Multi-Room Support: Designs for living rooms, bedrooms, kitchens, bathrooms, and dining rooms
- Simple Upload Process: Easy drag-and-drop photo upload system
- Style Customization: Personalized design preferences through form input
- Commercial License: Available for professional use
- High-Quality Renders: Fast and premium quality image generation
Maket
Use cases
- Residential building design and planning
- Renovation project planning
- Architectural concept development
- Zoning compliance verification
- Design style exploration
- Early-stage project visualization
- Material and cost assessment
Archi AI
Use cases
- Home renovation planning
- Interior design visualization
- Real estate staging
- Professional design presentations
- Home decoration planning
- Commercial space design
- Property development visualization
Maket
FAQs
-
What is Maket's Plan Generator, and how does it work?
Plan Generator uses AI to instantly create customized residential floorplans based on your design requirements—optimizing creativity and efficiency.Can Maket's platform help me explore different interior and exterior design styles?
Yes! Use text prompts with Virtual Designer to visualize and experiment with diverse design styles, aligning with client preferences.What is Maket's Regulatory Assistant, and how can it help me navigate zoning codes?
Regulatory Assistant simplifies zoning research—upload PDFs, ask plain language questions, and receive instant answers for code compliance.
Archi AI
FAQs
-
How does Archi compare to other interior design softwares?
Archi is unique in that it is AI-Powered, generating photo-like images of spaces in seconds, unlike traditional interior design software that requires manual data input and can take minutes or hours to generate 3D models.What type of spaces can I create with Archi?
You can create any type of space imaginable, including homes, offices, and retail spaces. Archi helps bring any vision to life.How realistic are the images that Archi generates?
The images generated by Archi are photo-realistic, appearing as actual photos of the space rather than drawings or sketches.
Maket
Uptime Monitor
Average Uptime
100%
Average Response Time
222.4 ms
Last 30 Days
Archi AI
Uptime Monitor
Average Uptime
100%
Average Response Time
143.5 ms
Last 30 Days
Maket
Archi AI
Related:
-
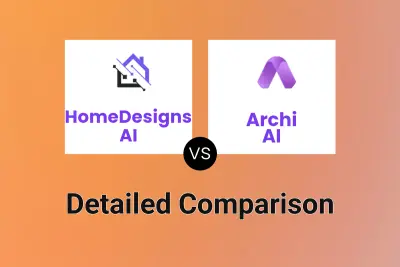
HomeDesigns AI vs Archi AI Detailed comparison features, price
-
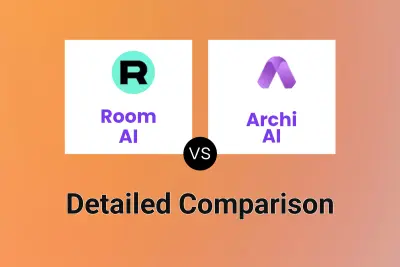
Room AI vs Archi AI Detailed comparison features, price
-
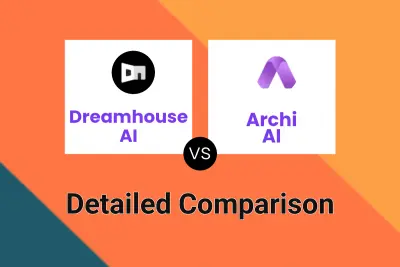
Dreamhouse AI vs Archi AI Detailed comparison features, price
-
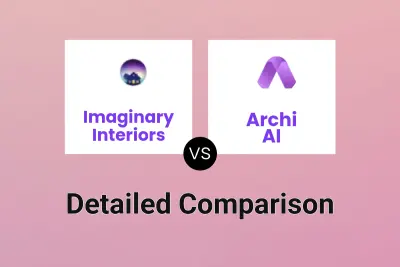
Imaginary Interiors vs Archi AI Detailed comparison features, price
-
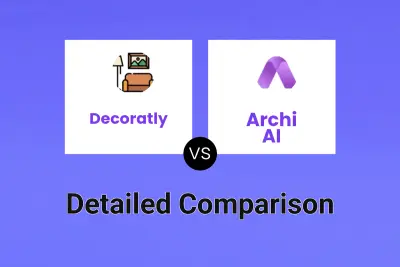
Decoratly vs Archi AI Detailed comparison features, price
-
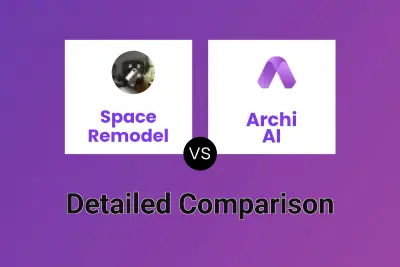
Space Remodel vs Archi AI Detailed comparison features, price
-
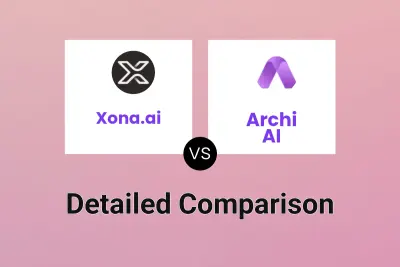
Xona.ai vs Archi AI Detailed comparison features, price
-
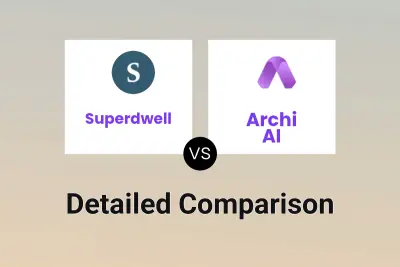
Superdwell vs Archi AI Detailed comparison features, price