 Floor Plan AI
VS
Floor Plan AI
VS
 Room Planner
Room Planner
Floor Plan AI
An innovative architectural design platform that harnesses artificial intelligence to generate customized floor plans based on specific room requirements. The platform features an exclusive web editor for personalizing generated layouts, making it ideal for both professionals and enthusiasts.
The system allows users to export designs in DXF format for seamless integration with professional architectural software, while also offering PNG export options. With flexible credit-based pricing options, the platform caters to individual creators and enterprise teams alike.
Room Planner
Room Planner is a comprehensive interior design application designed to simplify the process of creating and visualizing interior spaces. It offers a wide range of tools, including the ability to generate 2D and 3D floor plans with precise measurements, ensuring all furniture pieces fit perfectly within the designated space.
The application further enhances user experience with features that allow for the customization of rooms using a variety of colors and materials. Users can produce detailed renovation reports in PDF format, complete with floor plans, wall measurements, and shopping lists, facilitating accurate cost calculations and project discussions.
Pricing
Floor Plan AI Pricing
Floor Plan AI offers Freemium pricing with plans starting from $59 per month .
Room Planner Pricing
Room Planner offers Freemium pricing .
Features
Floor Plan AI
- AI Floor Plan Generation: Create custom floor plans based on room requirements
- Web Editor: User-friendly interface for plan modifications
- Export Options: Support for DXF and PNG formats
- Credit System: Flexible usage-based credits
- Room Specification: Detailed room requirement input system
Room Planner
- Furniture Fit Guarantee: Ensures all selected furniture pieces fit the intended space with accurate measurements.
- 2D & 3D Floor Plans: Create detailed 2D and 3D floor plans with accurate measurements.
- Customization: Personalize rooms with a wide selection of colors and materials.
- Renovation Reports: Generate detailed renovation reports in PDF format with measurements and a shopping list.
- Community Inspiration: Explore design ideas and share designs with a community of interior designers and enthusiasts.
- Room Scanning: Scan a room using a phone's camera to generate an instant floor plan.
- Realistic Visualizations: Capture realistic photos and 360 panoramas in 4K resolution.
- AI-Powered Restyling: Transform room styles with AI based on uploaded photos.
Use Cases
Floor Plan AI Use Cases
- Architectural design planning
- Real estate property visualization
- Home renovation planning
- Interior design projects
- Construction project planning
Room Planner Use Cases
- Creating floor plans for home renovations.
- Visualizing furniture arrangements before purchasing.
- Experimenting with different interior design styles.
- Generating detailed renovation reports for contractors.
- Sharing design ideas and getting feedback from a community.
- Creating marketing materials for real estate properties.
FAQs
Floor Plan AI FAQs
-
Can I cancel my subscription at any time?
Yes, you can cancel your subscription at any time. -
Can I export my floor plans to DXF format?
Yes, all plans include the ability to export floor plans to DXF format. -
Can I edit the generated floor plans in your editor?
Yes, you can customize and modify generated floor plans using the built-in web editor.
Room Planner FAQs
-
Where is Room Planner Ltd located?
Room Planner Ltd is located at Office 102, Prevezis 13, Nicosia 1065, Cyprus.
Uptime Monitor
Uptime Monitor
Average Uptime
99.72%
Average Response Time
133 ms
Last 30 Days
Uptime Monitor
Average Uptime
99.7%
Average Response Time
460.07 ms
Last 30 Days
Floor Plan AI
Room Planner
More Comparisons:
-
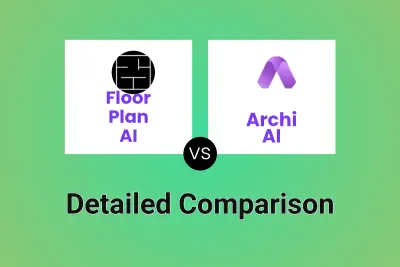
Floor Plan AI vs Archi AI Detailed comparison features, price
ComparisonView details → -
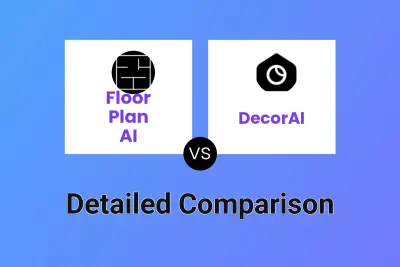
Floor Plan AI vs DecorAI Detailed comparison features, price
ComparisonView details → -
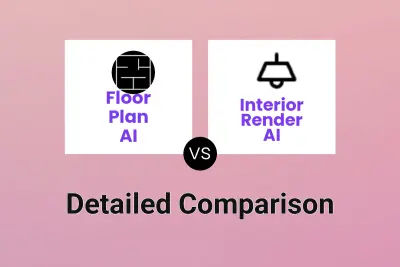
Floor Plan AI vs Interior Render AI Detailed comparison features, price
ComparisonView details → -
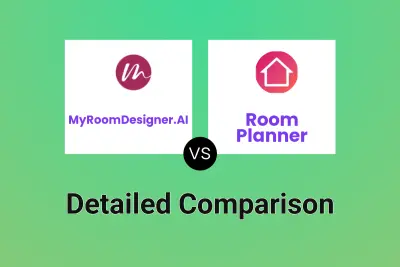
MyRoomDesigner.AI vs Room Planner Detailed comparison features, price
ComparisonView details → -
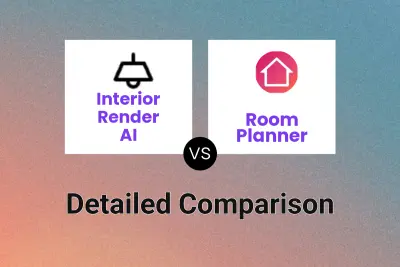
Interior Render AI vs Room Planner Detailed comparison features, price
ComparisonView details → -
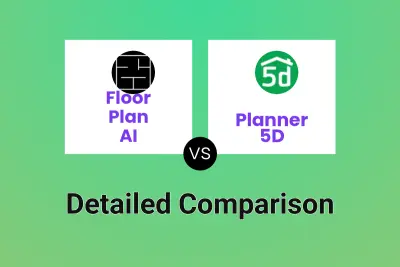
Floor Plan AI vs Planner 5D Detailed comparison features, price
ComparisonView details → -

Floor Plan AI vs Cactus Interior Detailed comparison features, price
ComparisonView details → -
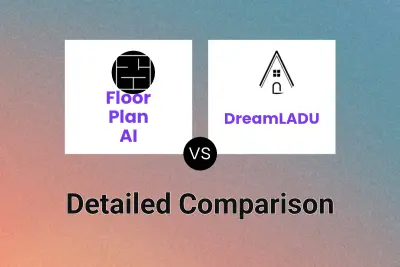
Floor Plan AI vs DreamLADU Detailed comparison features, price
ComparisonView details →
Didn't find tool you were looking for?