 Floor Plan AI
VS
Floor Plan AI
VS
 AI Design
AI Design
Floor Plan AI
An innovative architectural design platform that harnesses artificial intelligence to generate customized floor plans based on specific room requirements. The platform features an exclusive web editor for personalizing generated layouts, making it ideal for both professionals and enthusiasts.
The system allows users to export designs in DXF format for seamless integration with professional architectural software, while also offering PNG export options. With flexible credit-based pricing options, the platform caters to individual creators and enterprise teams alike.
AI Design
AI Design is an AI-powered platform that revolutionizes the way interior design projects are approached. It offers a streamlined process that covers every stage of design, from initial concept to final execution, within a single, integrated environment.
The service utilizes advanced AI to analyze spaces, generate ergonomic floor plans, and produce photorealistic visualizations based on user preferences. Additionally, AI Design provides comprehensive construction drawings and specifications, ensuring accuracy and adherence to international standards. The built-in marketplace facilitates the effortless procurement of necessary furniture and materials, further enhancing the design workflow.
Pricing
Floor Plan AI Pricing
Floor Plan AI offers Freemium pricing with plans starting from $59 per month .
AI Design Pricing
AI Design offers Freemium pricing .
Features
Floor Plan AI
- AI Floor Plan Generation: Create custom floor plans based on room requirements
- Web Editor: User-friendly interface for plan modifications
- Export Options: Support for DXF and PNG formats
- Credit System: Flexible usage-based credits
- Room Specification: Detailed room requirement input system
AI Design
- Super Fast: From concept to creation faster than ever.
- Customizable: Customize everything. Build your dream space. Make it yours.
- All-in-One: Cover every phase of the interior design process in one place.
- Cost-Effective: Enhance designs without stretching your budget.
- Limitless options: Infinite designs to precisely fit your vision.
- International standards: Compliant with international norms and local regulations, anywhere.
- Precision: Accurate down to the last detail for flawless execution.
Use Cases
Floor Plan AI Use Cases
- Architectural design planning
- Real estate property visualization
- Home renovation planning
- Interior design projects
- Construction project planning
AI Design Use Cases
- Creating personalized home interior designs.
- Developing efficient and client-specific designs for interior designers.
- Enhancing property presentations for real estate agents.
- Optimizing office layouts to reflect brand identity and improve functionality.
FAQs
Floor Plan AI FAQs
-
Can I cancel my subscription at any time?
Yes, you can cancel your subscription at any time. -
Can I export my floor plans to DXF format?
Yes, all plans include the ability to export floor plans to DXF format. -
Can I edit the generated floor plans in your editor?
Yes, you can customize and modify generated floor plans using the built-in web editor.
AI Design FAQs
-
Is AI Design suitable for beginners, or is it more geared towards advanced users?
AI Design is ideal for both beginners and advanced users. With its user-friendly interface, beginners can easily embark on their first design projects, while advanced features like LiDAR scanning and adherence to international standards offer professionals the precision and efficiency needed for complex renovations. Whether you are sprucing up a single room or overhauling an entire property, AI Design caters to all skill levels. -
What is AI Design’s Floor Generator, and how does it work?
AI Design's Floor Generator is an AI-powered tool that creates detailed floor plans from simple inputs. Here’s how it works:Scan or upload: use a mobile device with LiDAR or upload an existing plan.AI Processing: AI generates a floor plan that optimizes space and adheres to standards.Customize: Refine the design using text prompts to meet your specific needs. -
How to use text prompts? Are there any help or examples to navigate me?
Using text prompts in AI Design is a straightforward way to tailor your design projects to your specific needs. Simply select a feature, describe your vision, and the AI will interpret your prompts to adjust your designs accordingly. To get started, AI Design provides a range of examples to demonstrate effective use of text prompts. -
What type of files can I upload?
You can upload various types of files to AI Design, including JPEG, PNG for images, and PDF for documents. This flexibility allows you to easily import existing plans or images directly into the platform for further customization and design development. -
Are there any tutorials or resources available to help me learn how to use AI Design?
Yes, AI Design provides a range of tutorials and resources to help you learn how to use the platform effectively. These include step-by-step video guides and detailed instructions that cover everything from basic navigation to advanced design techniques. Whether you're a beginner or a seasoned professional, these resources are designed to enhance your understanding and skills in using our design tools.
Uptime Monitor
Uptime Monitor
Average Uptime
99.72%
Average Response Time
138.57 ms
Last 30 Days
Uptime Monitor
Average Uptime
94.15%
Average Response Time
1353.93 ms
Last 30 Days
Floor Plan AI
AI Design
More Comparisons:
-
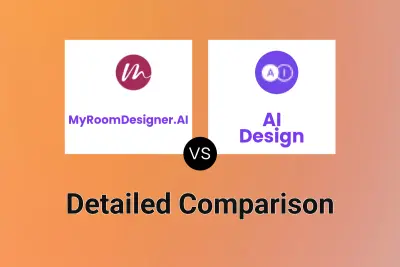
MyRoomDesigner.AI vs AI Design Detailed comparison features, price
ComparisonView details → -
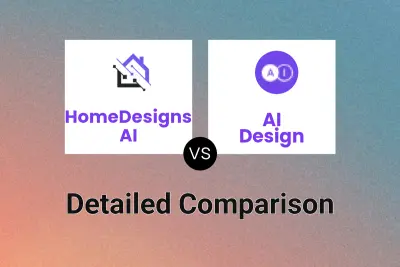
HomeDesigns AI vs AI Design Detailed comparison features, price
ComparisonView details → -
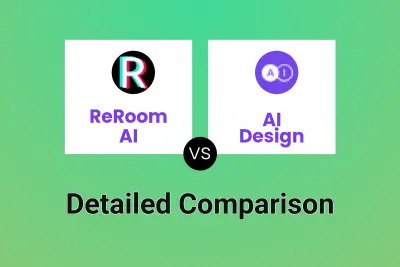
ReRoom AI vs AI Design Detailed comparison features, price
ComparisonView details → -
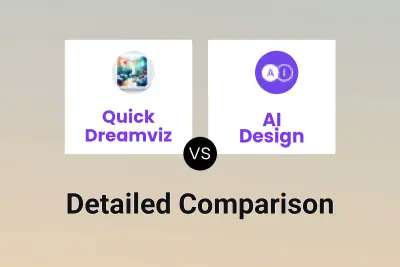
Quick Dreamviz vs AI Design Detailed comparison features, price
ComparisonView details → -
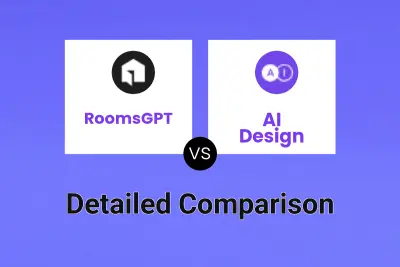
RoomsGPT vs AI Design Detailed comparison features, price
ComparisonView details → -
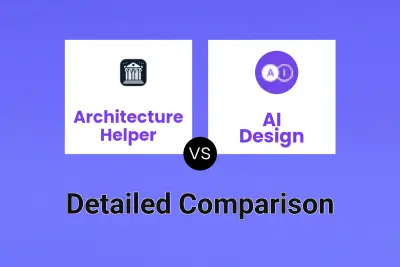
Architecture Helper vs AI Design Detailed comparison features, price
ComparisonView details → -
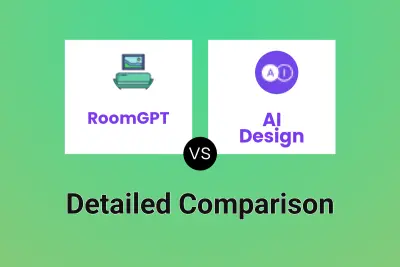
RoomGPT vs AI Design Detailed comparison features, price
ComparisonView details → -
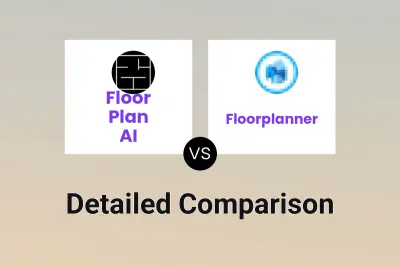
Floor Plan AI vs Floorplanner Detailed comparison features, price
ComparisonView details →
Didn't find tool you were looking for?