 Architecture Helper
VS
Architecture Helper
VS
 Floor Plan AI
Floor Plan AI
Architecture Helper
Architecture Helper is an innovative AI platform that combines architectural analysis with creative design generation. Recognized as a 'Top AI Tool' in Real Estate by CRE Software in 2024, the platform enables users to analyze existing buildings and generate new architectural designs based on various styles.
The platform offers comprehensive features including unlimited image generation, building analyses, and style exploration across Classical, Modern, and Art Deco architectures. Users can create custom architectural designs by mixing and matching over 100 different architectural styles, while maintaining a personal collection of favorite buildings and analyses.
Floor Plan AI
An innovative architectural design platform that harnesses artificial intelligence to generate customized floor plans based on specific room requirements. The platform features an exclusive web editor for personalizing generated layouts, making it ideal for both professionals and enthusiasts.
The system allows users to export designs in DXF format for seamless integration with professional architectural software, while also offering PNG export options. With flexible credit-based pricing options, the platform caters to individual creators and enterprise teams alike.
Pricing
Architecture Helper Pricing
Architecture Helper offers Paid pricing with plans starting from $5 per month .
Floor Plan AI Pricing
Floor Plan AI offers Freemium pricing with plans starting from $59 per month .
Features
Architecture Helper
- Instant Design Analysis: Analyze architectural influences and characteristics from submitted images
- Style Mixing: Combine 100+ architectural styles to generate custom designs
- Building Library: Save and organize favorite buildings and analyses
- Architecture Stats Tracking: Monitor and analyze architectural data
- Public Profile: Showcase personal architectural collections and generated designs
Floor Plan AI
- AI Floor Plan Generation: Create custom floor plans based on room requirements
- Web Editor: User-friendly interface for plan modifications
- Export Options: Support for DXF and PNG formats
- Credit System: Flexible usage-based credits
- Room Specification: Detailed room requirement input system
Use Cases
Architecture Helper Use Cases
- Analyzing architectural elements of existing buildings
- Generating new architectural design concepts
- Exploring different architectural styles and influences
- Creating custom interior design visualizations
- Documenting and organizing architectural inspiration
- Learning about architectural characteristics and styles
Floor Plan AI Use Cases
- Architectural design planning
- Real estate property visualization
- Home renovation planning
- Interior design projects
- Construction project planning
FAQs
Architecture Helper FAQs
-
What architectural styles can be analyzed?
The platform can analyze various architectural styles including Classical, Modern, and Art Deco, among others. -
How many architectural styles are available for mixing?
Users have access to over 100 different architectural styles that can be mixed and matched to create custom designs. -
What's included in the monthly subscription?
The $5/month subscription includes unlimited image generations, unlimited building analyses, public profile, architecture stats tracking, and access to new weekly features.
Floor Plan AI FAQs
-
Can I cancel my subscription at any time?
Yes, you can cancel your subscription at any time. -
Can I export my floor plans to DXF format?
Yes, all plans include the ability to export floor plans to DXF format. -
Can I edit the generated floor plans in your editor?
Yes, you can customize and modify generated floor plans using the built-in web editor.
Uptime Monitor
Uptime Monitor
Average Uptime
100%
Average Response Time
124.5 ms
Last 30 Days
Uptime Monitor
Average Uptime
99.72%
Average Response Time
133 ms
Last 30 Days
Architecture Helper
Floor Plan AI
More Comparisons:
-
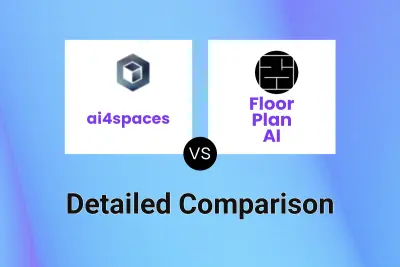
ai4spaces vs Floor Plan AI Detailed comparison features, price
ComparisonView details → -
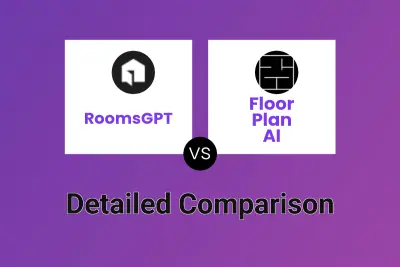
RoomsGPT vs Floor Plan AI Detailed comparison features, price
ComparisonView details → -
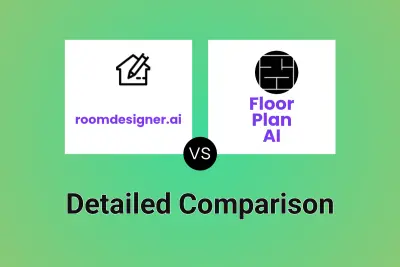
roomdesigner.ai vs Floor Plan AI Detailed comparison features, price
ComparisonView details → -
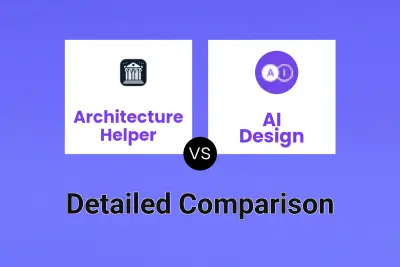
Architecture Helper vs AI Design Detailed comparison features, price
ComparisonView details → -
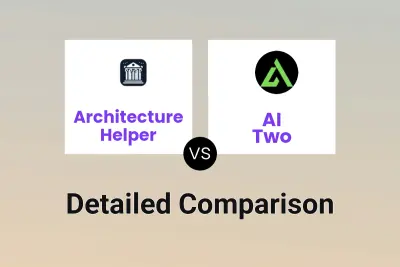
Architecture Helper vs AI Two Detailed comparison features, price
ComparisonView details → -

Architecture Helper vs RoomReimagined Detailed comparison features, price
ComparisonView details → -
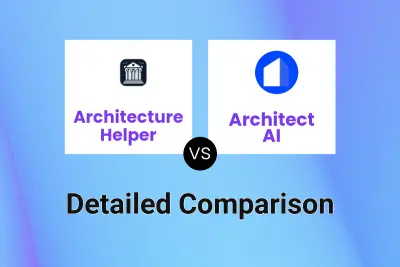
Architecture Helper vs Architect AI Detailed comparison features, price
ComparisonView details → -
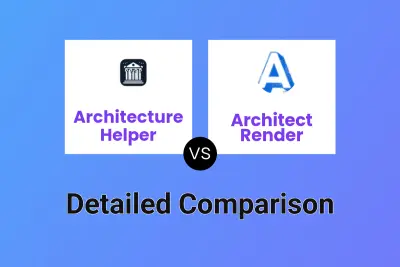
Architecture Helper vs Architect Render Detailed comparison features, price
ComparisonView details →
Didn't find tool you were looking for?